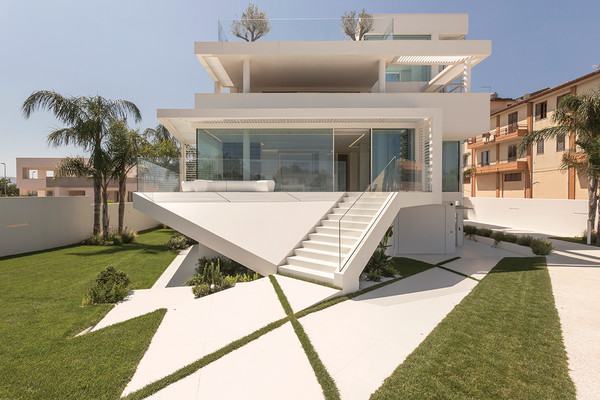
ⓒMarcello Bocchieri Fotografo – Ragusa
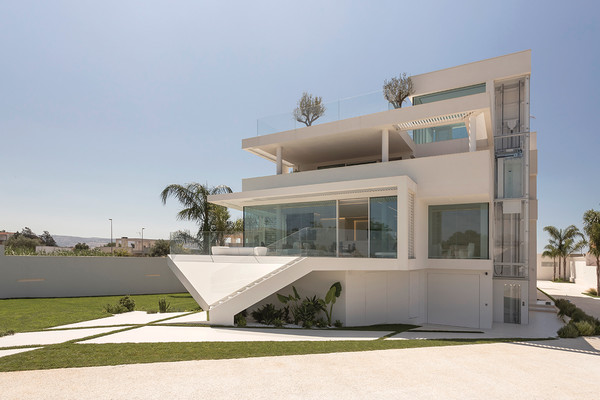
ⓒMarcello Bocchieri Fotografo – Ragusa

ⓒMarcello Bocchieri Fotografo – Ragusa
The new Decorated Dental Center looks like a cuttingedge, iconic building, ambitious to become over time a point of reference for the town of Vittoria, in Sicily. It is the result of a complex and delicate work of recovery, structural consolidation, modification and requalification of a pre-existing building structure. The intervention
made it possible to give new life to an object that had now completed its life cycle, also in relation to structural problems that compromised the static nature of the building. The new Dental Center is a set of functions that revolve around the profession of Doctor Giuseppe Decorato, a passionate professional who puts the comfort and safety of his patients first. Each space of the clinic is designed according to the needs and well-being of the user, there are spaces for meetings and small conferences, in all private areas, such as the study and offices, and in all areas open to the public additional quality spaces for relaxation, leisure and waiting.
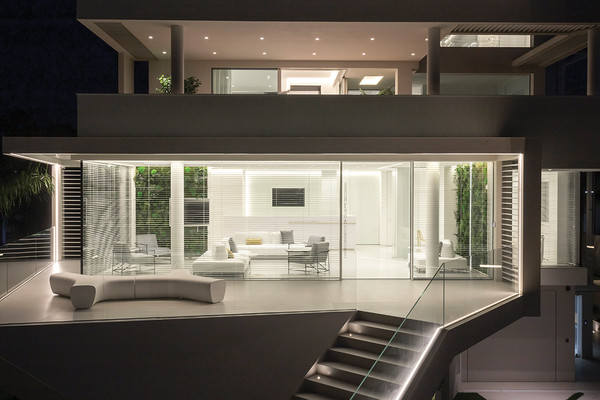
ⓒMarcello Bocchieri Fotografo – Ragusa

ⓒMarcello Bocchieri Fotografo – Ragusa
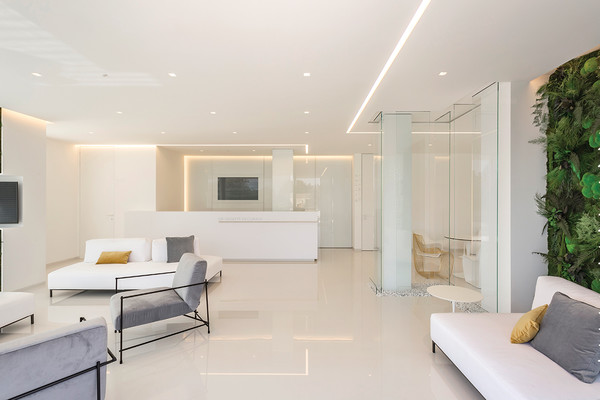
ⓒMarcello Bocchieri Fotografo – Ragusa
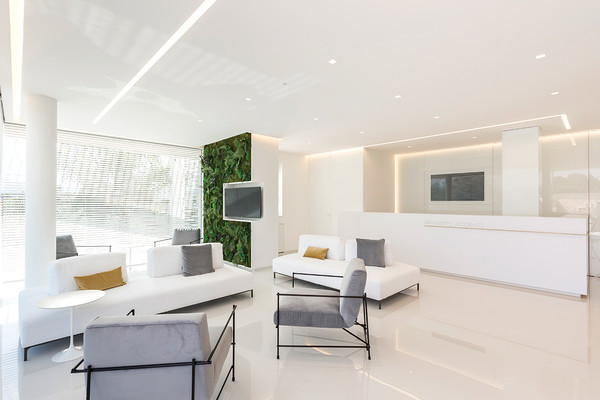
ⓒMarcello Bocchieri Fotografo – Ragusa
새로운 치과 센터가 이 지역의 상징적인 건물처럼 보이길 원했다. 시간이 흘러 시칠리아 비토리아 마을을 상징하는 건축물 하면 CENTRO DENTISTICO DECORATO가 기억되길 바란 것이다. 프로젝트는 기존 건물 구조의 복잡했던 부분을 섬세하게 다듬고 구조를 통합, 수정 및 보완하며 작업을 이어갔다. 진료소의 각 공간은 사용자의 요구에 따라 설계됐다. 소규모 회의를 위한 회의실, 전문 서적이 놓인 서재, 개인 사무실, 휴식공간, 대기 공간 등 철저히 사용자의 입장에서 편리함을 추구했다. 아울러 대기실에 들어오는 따뜻한 빛과 은은한 그림자가 기하학적으로 보여 건물을 한층 더 돋보이게 하는 것도 포인트다.
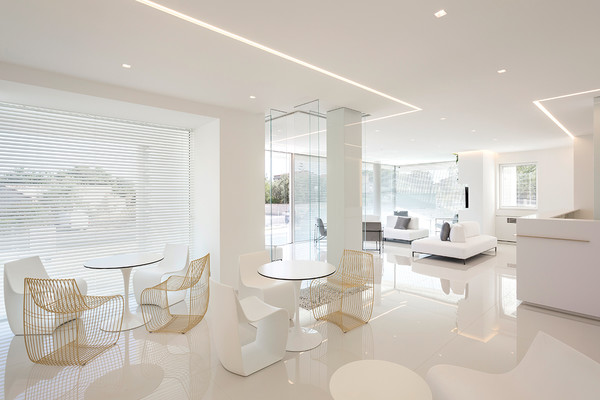
ⓒMarcello Bocchieri Fotografo – Ragusa
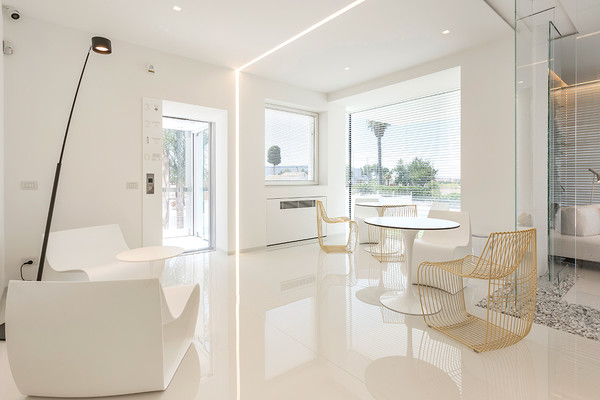
ⓒMarcello Bocchieri Fotografo – Ragusa
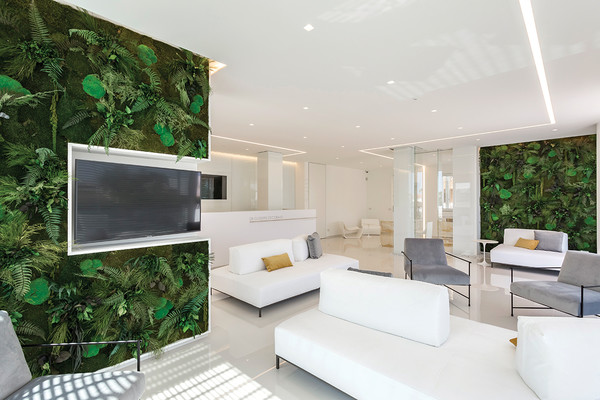
ⓒMarcello Bocchieri Fotografo – Ragusa
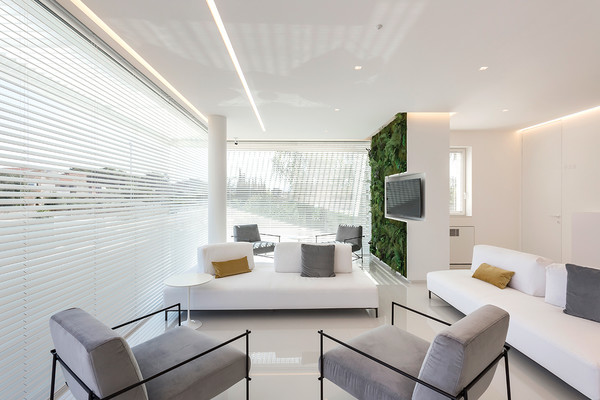
ⓒMarcello Bocchieri Fotografo – Ragusa
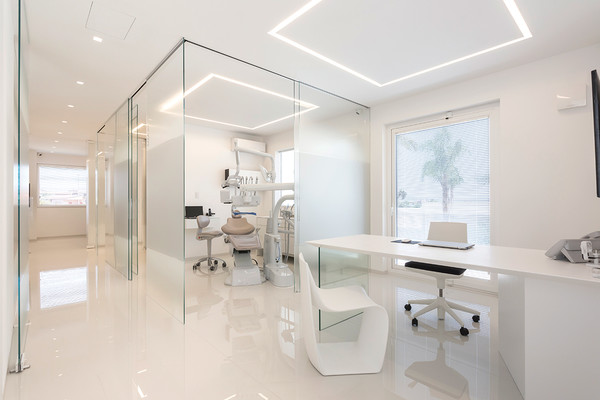
ⓒMarcello Bocchieri Fotografo – Ragusa
Walking into the beating heart of the new dental office is like entering a clock face, where every element, every space is part of a gear that must work perfectly together with everything else, and you realize how many solutions, how many ideas, it took to
reconcile every distributive, functional, technological, plant engineering, hygienic-sanitary aspect with the aesthetics, the beauty of this place, in an architecture that has not neglected even the anthropological, psychological and behavioral aspects of medical staff and patients, to offer maximum comfort when using any environment and instrumentation. When nature is an integral part of the architectural composition, trees and plants become inseparable elements of the elevations. Green climbs up the facades and becomes a reference point for internal and external views.
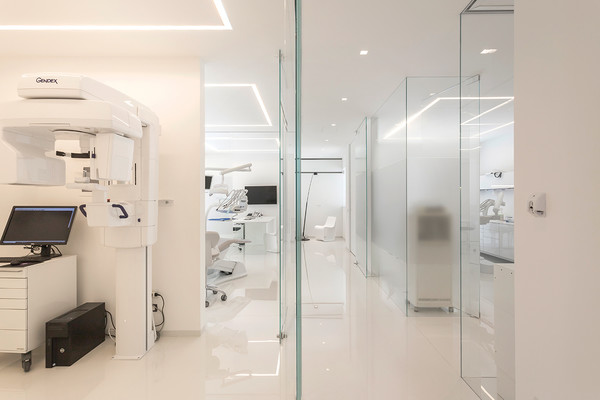
ⓒMarcello Bocchieri Fotografo – Ragusa
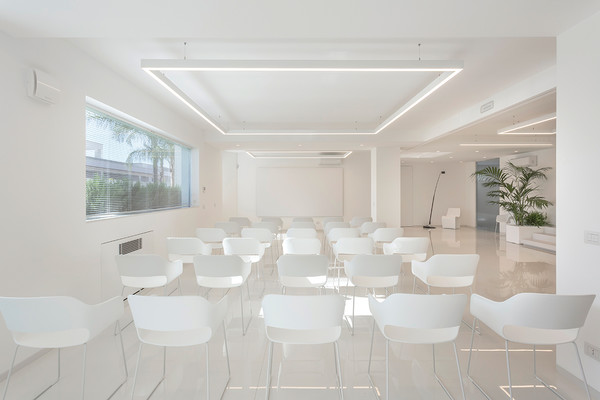
ⓒMarcello Bocchieri Fotografo – Ragusa
치과의 공간과 요소는 완벽하게 연동되어 있다. 어떠한 환경에서도 고도의 집중력을 발휘할 수 있도록 의료진의 심리적인 부분과 행동적인 측면을 면밀히 분석해 완성했다. 또 건축에서 빼놓을 수 없는 미학적인 부분은 자연을 모티프 삼아 가져왔다. 디자인의 중요한 요소로 작용하는 식물은 내부와 외부를 연결하는 기준점으로 건축물을 살아 숨쉬게 만들고, 방문객들에게 계절의 변화를 일깨운다. 인테리어는 편리함과 더불어 멋진 경치를 쉽게 바라볼 수 있게 하고, 외부와의 유려한 연결로 공간이 조화를 이루도록 했다.
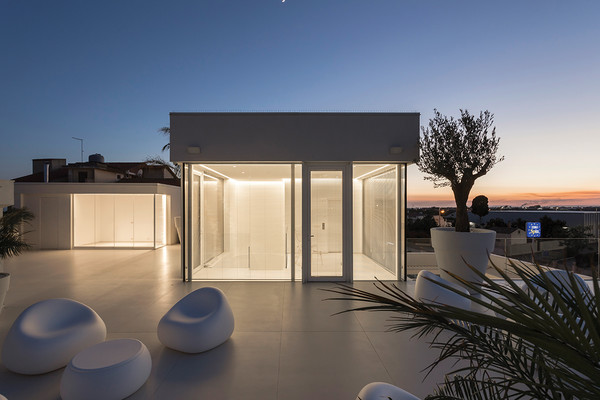
ⓒMarcello Bocchieri Fotografo – Ragusa
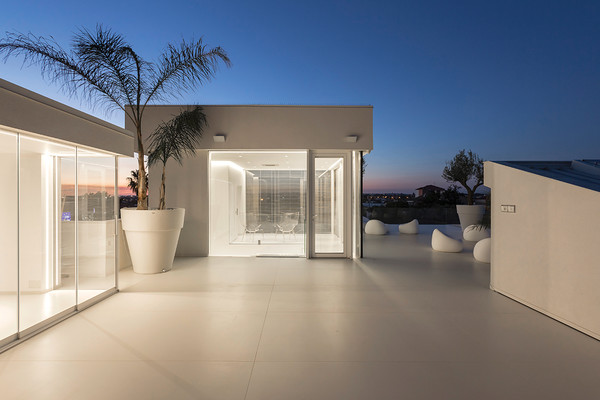
ⓒMarcello Bocchieri Fotografo – Ragusa
치과 센터의 새로운 변신 ,CENTRO DENTISTICO DECORATO
- 이준상 기자
- 2021-11-16 15:35:00
- 조회수 1673
- 댓글 0
이준상
저작권자 ⓒ Deco Journal 무단전재 및 재배포 금지









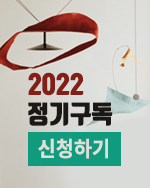

0개의 댓글
댓글 정렬